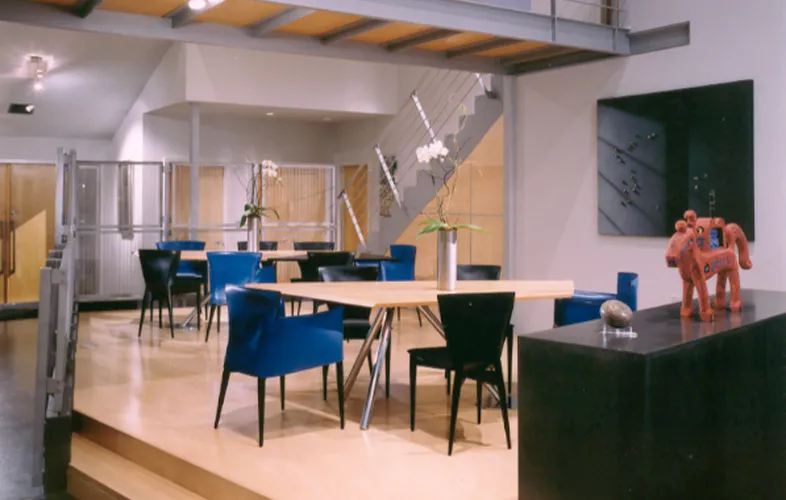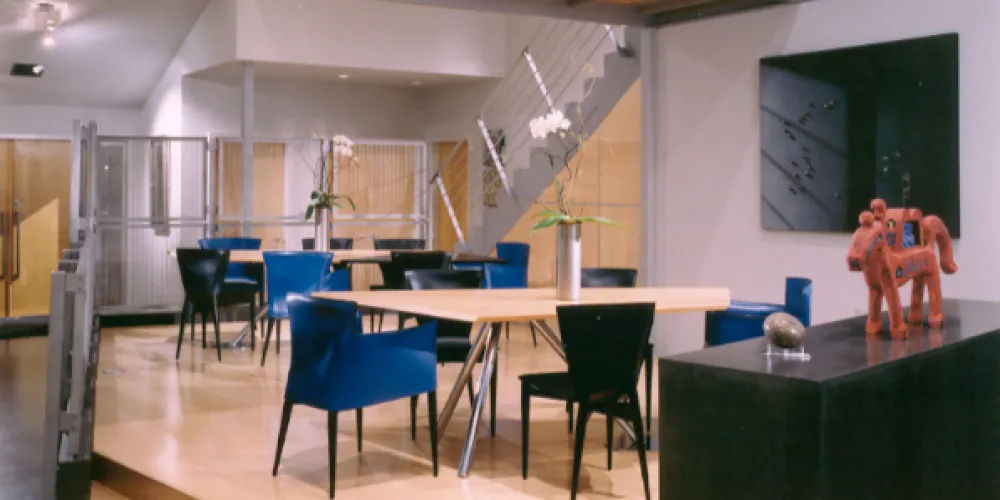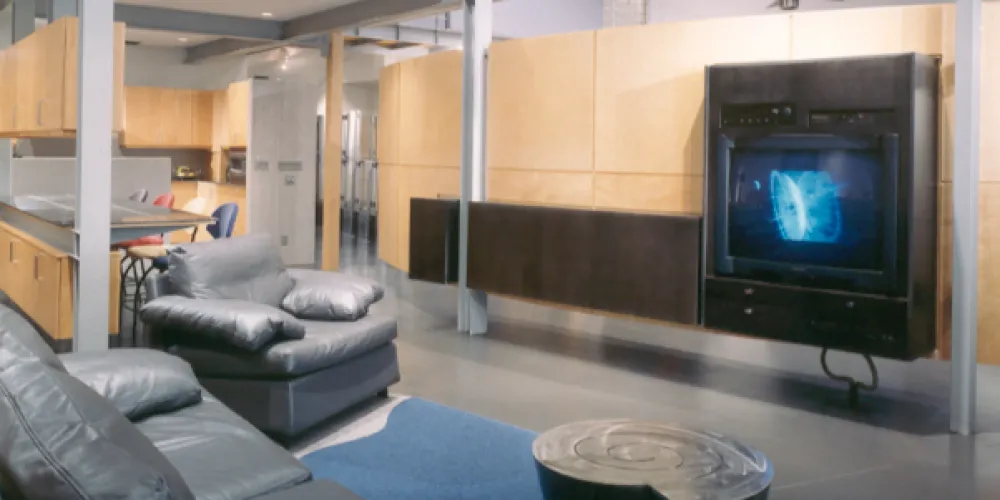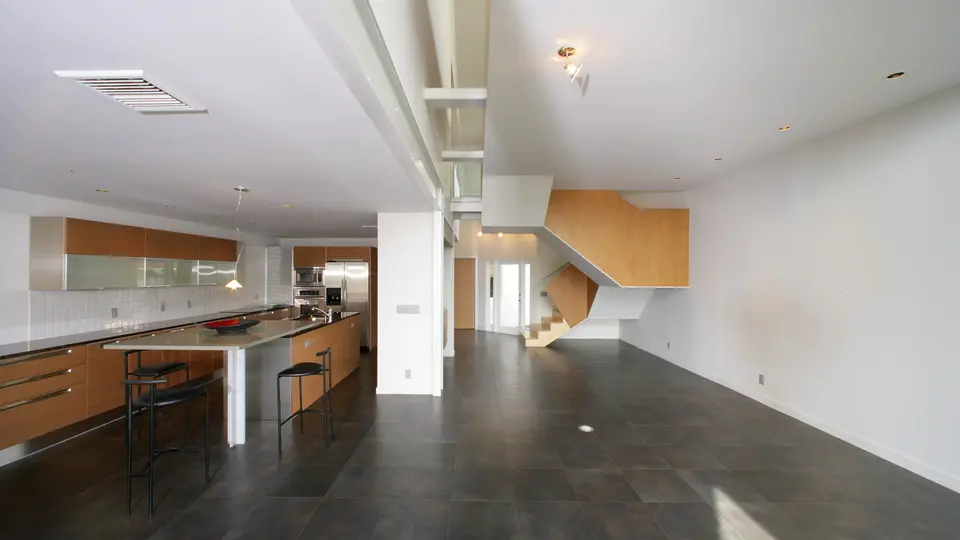Townhouse Renovation
This award-winning patio home by Mitchell O'Neil utilizes a high cathedral ceiling to add a second level, featuring an open office loft and a bridge to a new guest bedroom and bath. This clever use of vertical space enhances functionality and design sophistication.
The home's interior is marked by clean lines, a minimalist approach, and industrial flair. A raised dining area with vibrant blue seating offers a distinct space within the open floor plan, while modern textures and materials boost vibrancy.
The living area showcases an integrated entertainment center and luxurious leather seating, promoting a refined and spacious environment. The open layout ensures fluid movement and interaction, with high ceilings and fans contributing to a bright, airy feel.
Recognized with an Award of Excellence by the American Institute of Architects, this project beautifully balances style and functionality. Its innovative use of space, modern furniture, and efficient layout mark it as a model of contemporary architectural design.





